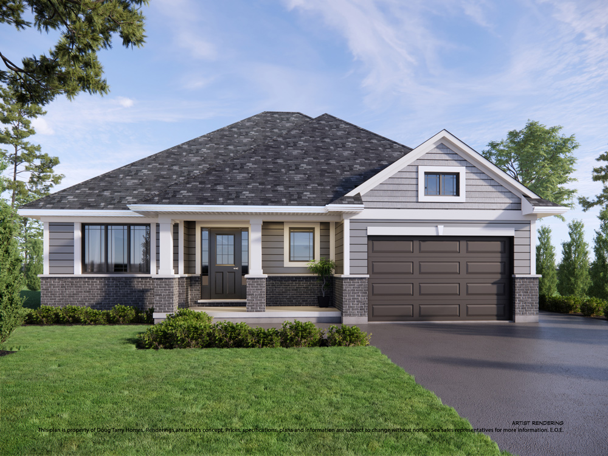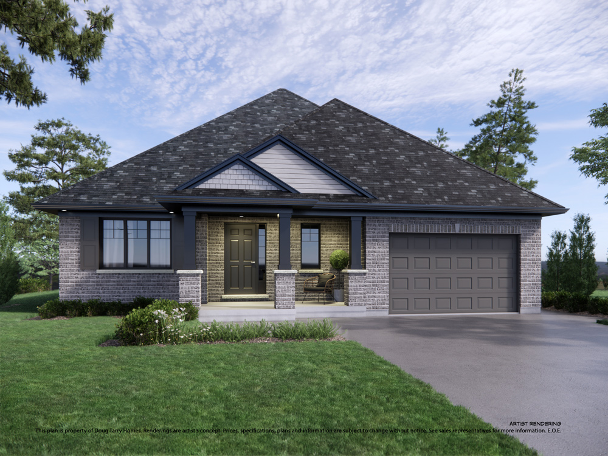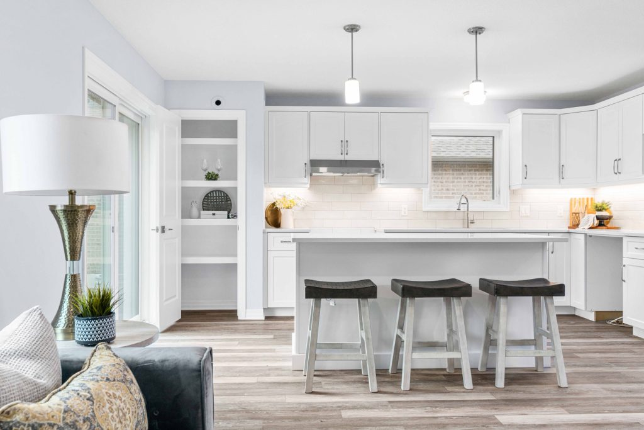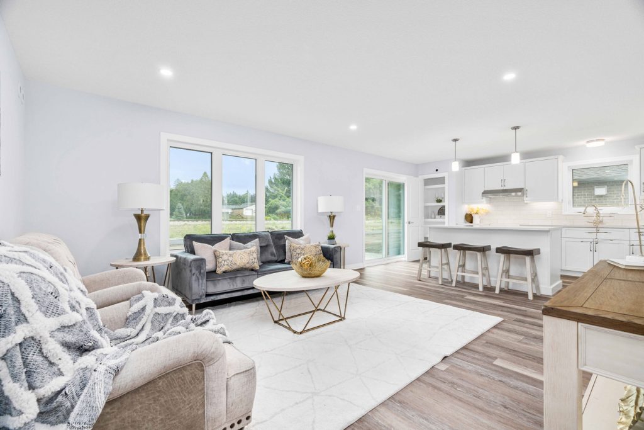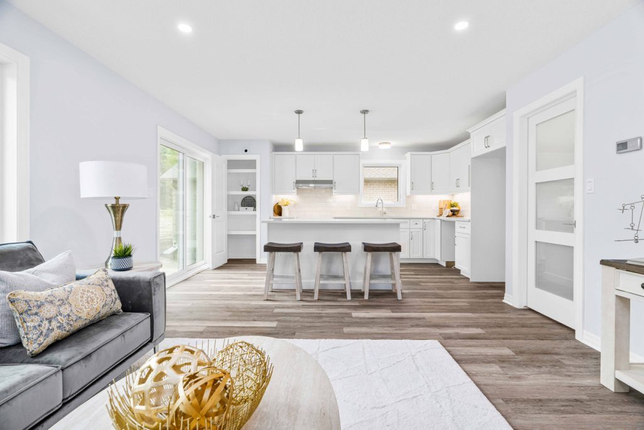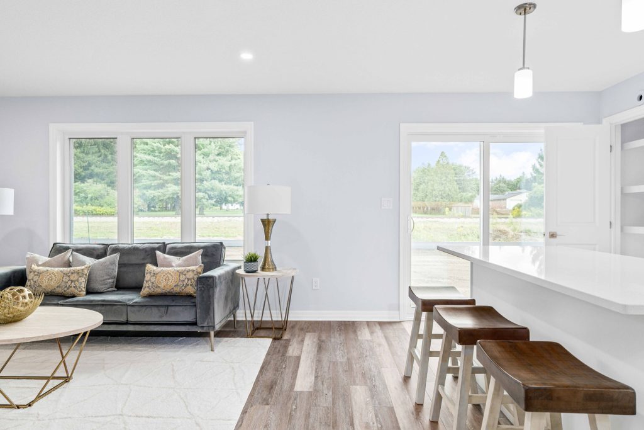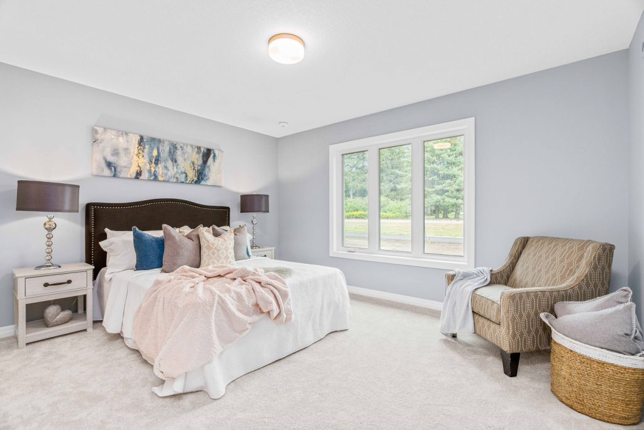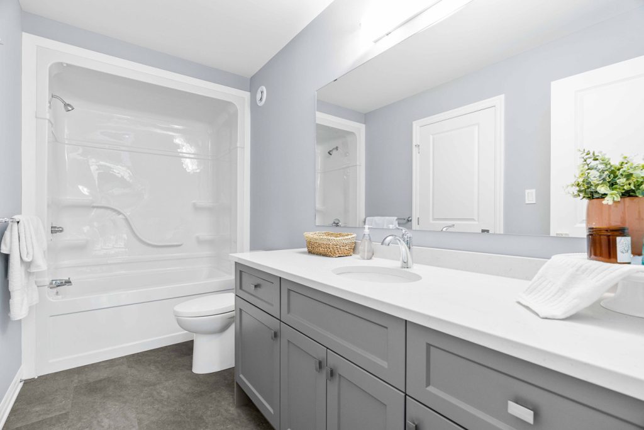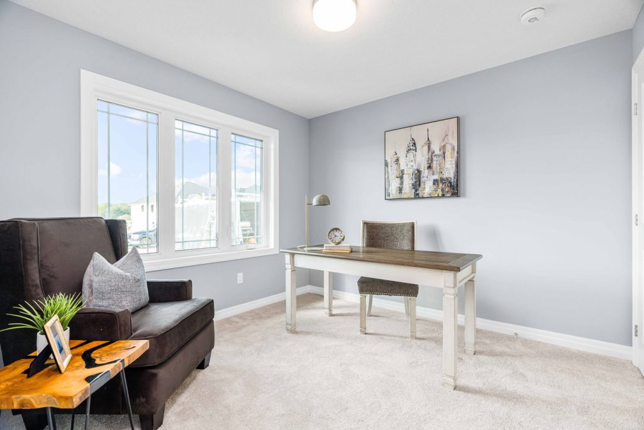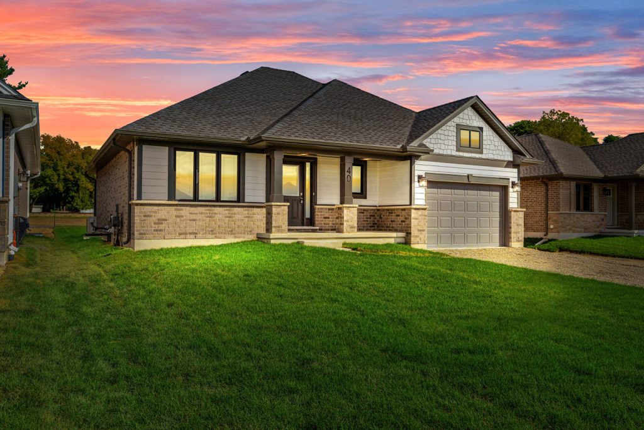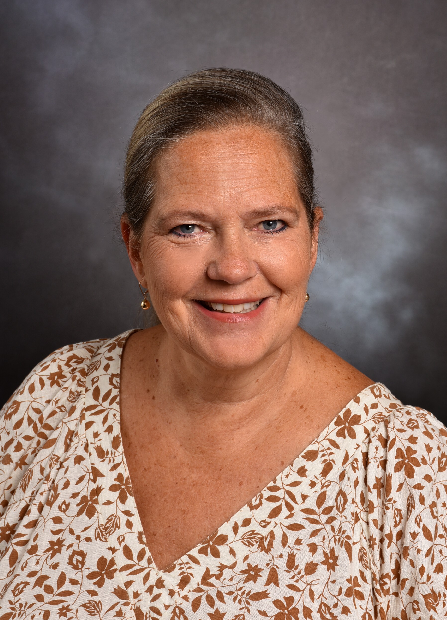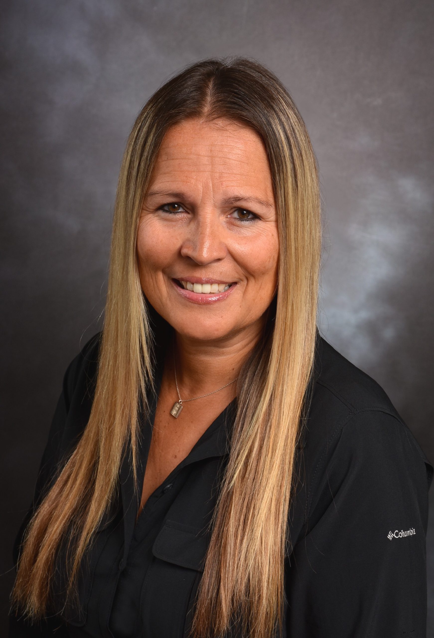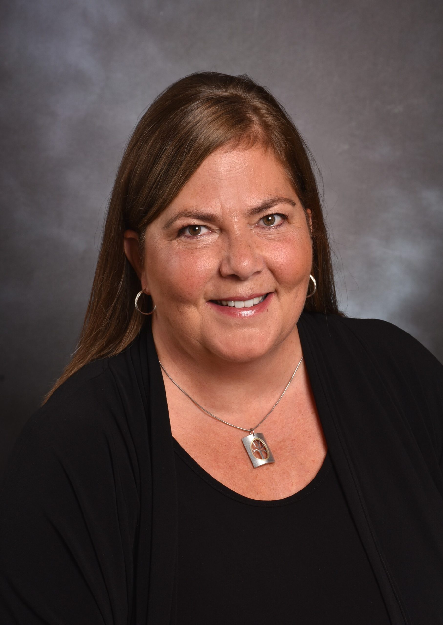The Knollwood

The Knollwood is a 1,226 sq. ft. wide lot bungalow, planned with you in mind. Enjoy entertaining your friends and family in the kitchen featuring our signature Doug Tarry pantry and optional island, and large great room, which opens to the kitchen. The main floor includes a master bedroom with a walk-in-closet and a cheater door for an Ensuite feature, while the 2nd bedroom at the front of the house could easily be used as an in-home office. The home also features a 1.5 car garage, main floor laundry room and a full bathroom.
To be built. Prices vary by elevation. Elevations are artist renderings and may show optional items. Renderings are subject to finish packages and selections to the specific unit.
The Knollwood will be built to ENERGY STAR® specifications and Net Zero Ready.
If you would like further information on The Knollwood, or the added options that come with this plan, please contact our New Home Sales Consultants.
Features
$ 480,700 - Not Included
- Bungalow
- 1
- 1
- 1226 ft²
- 2
- 1.5
Floor Plans
Contact Us
For further information about new homes, please submit the form below:

