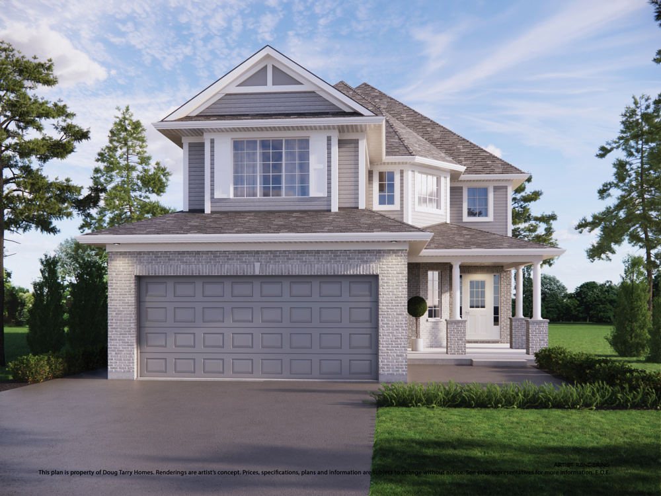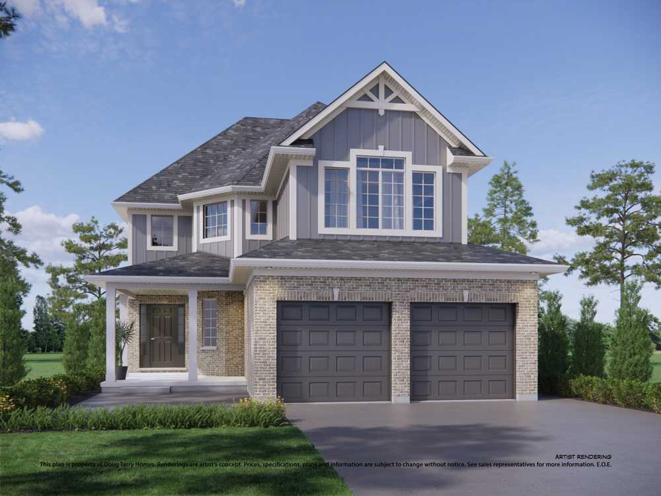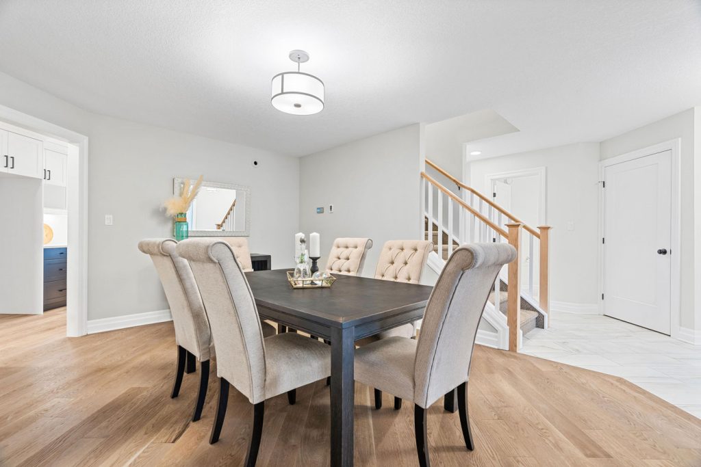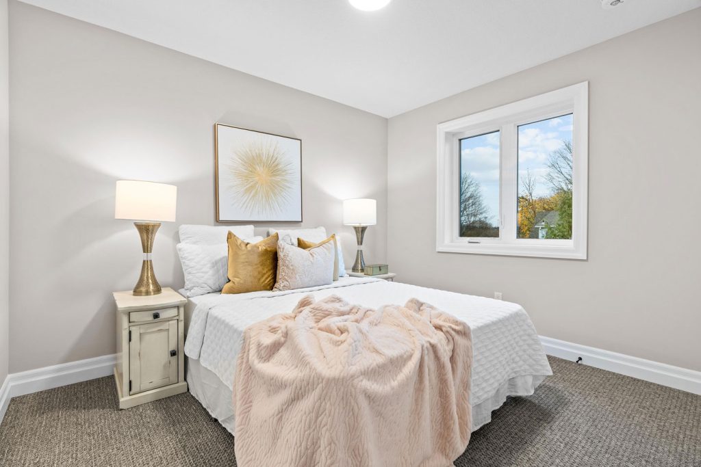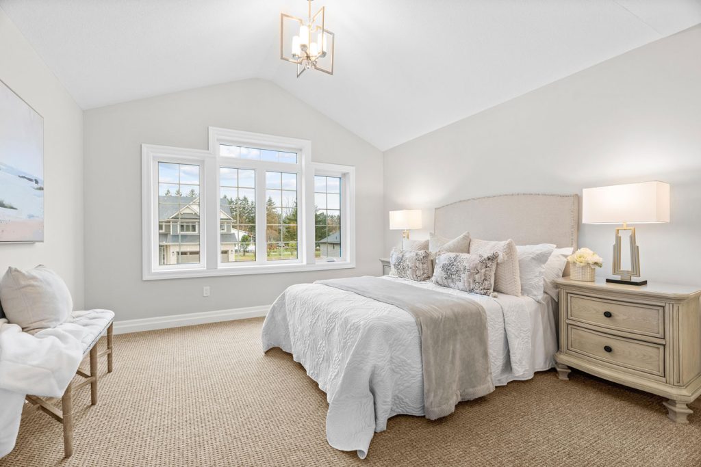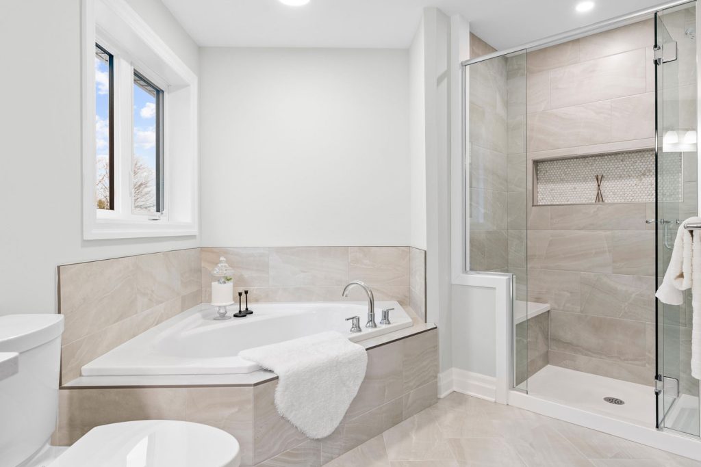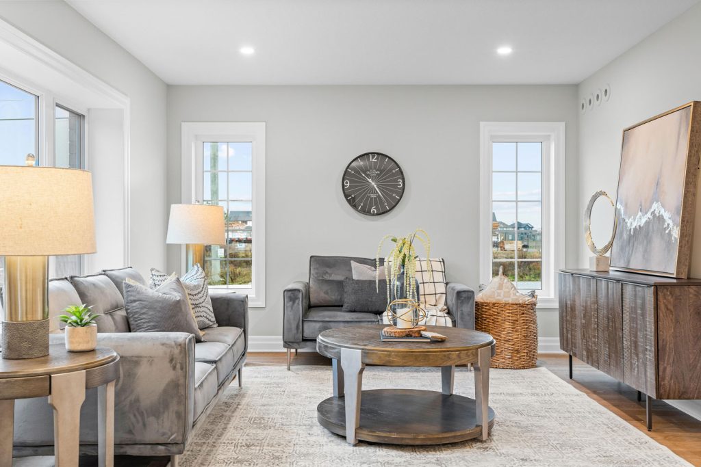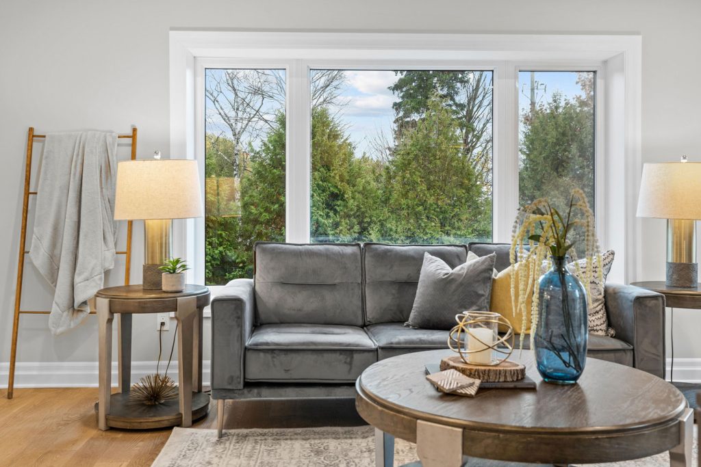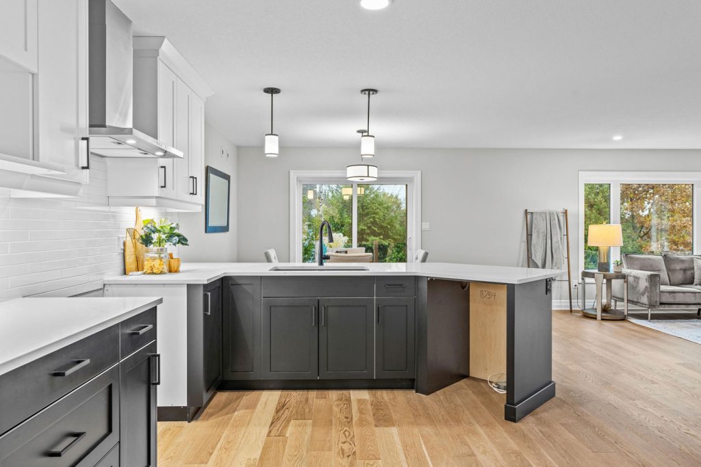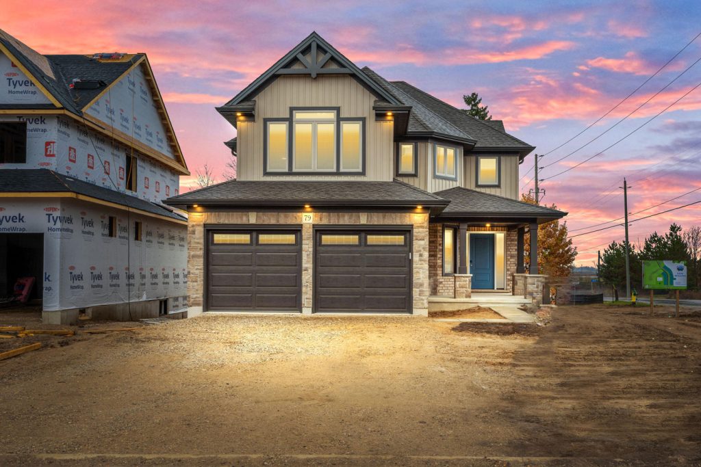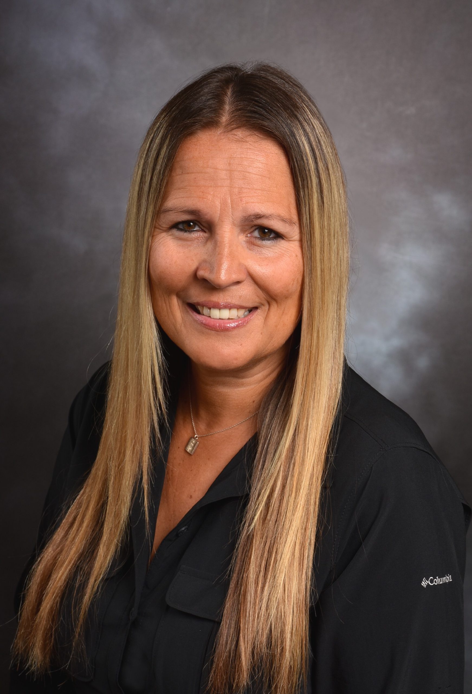The Windflower

The Windflower’s dynamic elevation with its large covered porch is only a hint of its spectacular interior. The foyer entrance greets you with an angled staircase and formal living/ dining room. Follow the foyer alongside the staircase to the open concept great room, morning room and kitchen. The great room and morning room have windows and a terrace door leading to your backyard oasis. The kitchen features a large breakfast bar and butler’s pantry. The main floor also has a powder room and laundry/ mud room leading to the garage. The upstairs has 4 bedrooms and a main bath. The unique vaulted master bedroom includes a sitting room, walk-in closet and ensuite.
To be built. Prices vary by elevation. Elevations are artist renderings and may show optional items. Renderings are subject to finish packages and selections to the specific unit.
The Windflower will be built to ENERGY STAR® specifications and Net Zero Ready.
If you would like further information on The Windflower, or the added options that come with this plan, please contact our New Home Sales Consultants.
Features
$ 635,000 - Not Included
- 2-Storey
- 2.5
- 2
- 2,452 ft²
- 4
- 2
Contact Us
For further information about new homes, please submit the form below:

