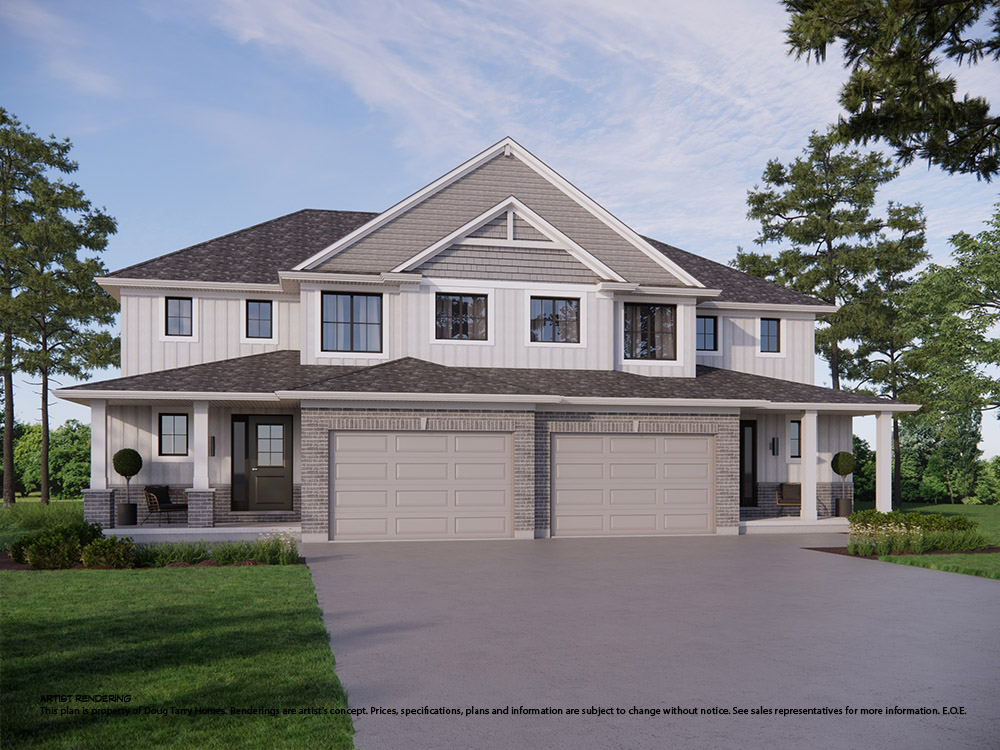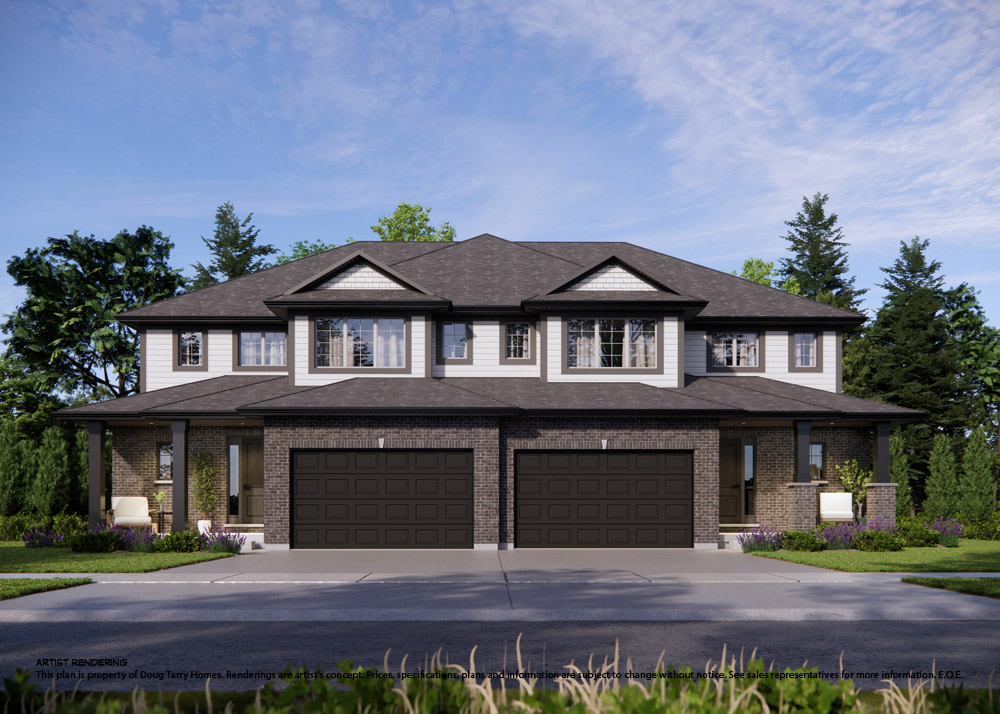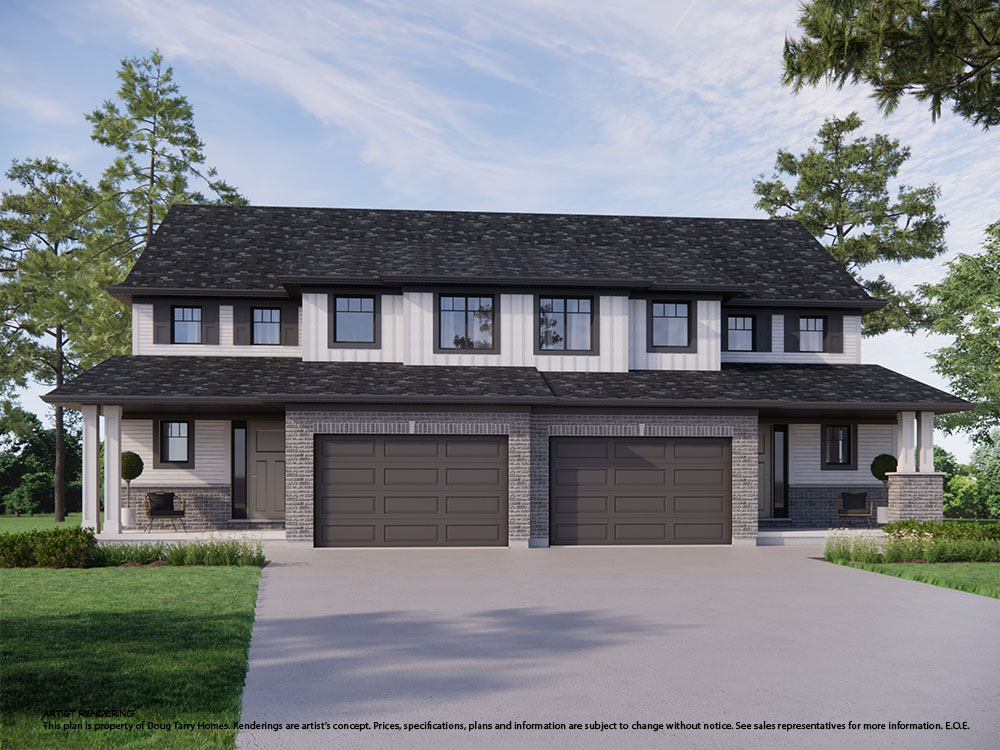-
 Victoria Hiddink
★★★★★
a month ago
Victoria Hiddink
★★★★★
a month ago
We recently built our home with Doug Tarry, and we couldn’t be happier with the entire experience.
From the very beginning, Cathy Fox, our sales consultant, was an absolute pleasure to work with. She was professional, patient, and genuinely … More cared about helping us make the right decisions. It was our first time building a home and we were so nervous as it is such a big milestone for us. There were so many choices and many times we often changed our minds. Cathy remained supportive and offered honest, thoughtful advice throughout.
The design phase with Debbie was also fantastic—she listened to what we wanted, gave great advice, and was upfront and honest about what would work best. We never felt rushed or pressured, and every step of the process felt well-organized and transparent.
What really stood out to us was the level of support we received even after the build was complete. Any small issues that came up were handled quickly and efficiently. The team didn’t hesitate to come out and take care of things right away, which gave us so much peace of mind.
Overall, we’re so grateful for the professionalism, honesty, and care we received from start to finish. We definitely recommend Doug Tarry to anyone looking to build their dream home! We are so happy and can't wait to make so many new memories together in our beautiful home.
-
 Tom Dragosavljevic
★★★★★
7 months ago
Tom Dragosavljevic
★★★★★
7 months ago
I am a satisfied buyer. So far, everything is good. The Miller Pound subdivision has positive vibes.
-
 Syed Sadeque
★★★★★
2 months ago
Syed Sadeque
★★★★★
2 months ago
Best builder in Southern Ontario. I have worked with many builder but Doug Terry stands out extremely well!! They allow me to customize my home! Cathy was excellent! She is very knowledgeable and work hard to transfer ideas into reality. … More Maryanne from customer service team is simply the best! Extremely happy to communicate with her.
-
 mark thompson
★★★★★
2 years ago
mark thompson
★★★★★
2 years ago
Doug Tarry Homes demonstrate and delivers 👏 the home that I have dreamed for growing up as a kid for me and my family. Thank you Doug Tarry Homes for making my dream home come through. ✨️
Because of it color, we called it, The Ocean in … More the Sky ".
-
 Mara Buckle
★★★★★
7 months ago
Mara Buckle
★★★★★
7 months ago
Building our home was a wonderful experience start to finish and we couldn't be happier! Cathy was so kind, patient, and helpful as we navigated the process. She took time to show us different lot options and guided us through making … More changes to ensure everything was just right.
Melinda was equally amazing! She made picking out all the finishes for our home fun and was so patient with us as we considered every detail.
During construction, we had the opportunity to see our home at different stages--framing, drywall, cabinetry, and it was so exciting to see everything come together.
Before closing, we met with the customer care team, who inspected the house top to bottom with us to make sure everything was perfect. Their attention to detail and care for our home gave us so much confidence in the quality of our new home.
If you're considering building a home, I can't recommend this team enough. They made the entire journey smooth, enjoyable, and unforgettable. Thank you so much for helping us create our dream home!
-
 Jobish Baby
★★★★★
a year ago
Jobish Baby
★★★★★
a year ago
Great builder, Amazing team, they answer any questions, they are always available to help you with anything. Highly recommend Doug Tarry Homes.
-
 Andrea Langlais
★★★★★
a year ago
Andrea Langlais
★★★★★
a year ago
I'm very happy about my purchase of my first Doug Tarry Homes in St.Thomas. Cathy, Michelle and the décor team at DTL were amazing. All my concerns were handled in a professional and within a timely manner. I actually started off looking … More at Hayhoe Homes. My biggest concern was when all my email and voice mail messages to Hayhoe went unanswered. My friend Mark Thompson had just closed on his house and brought me to see Cathy. Speaking with her made me feel welcome and left very informed with all the necessary paperwork to purchase my home. I have nothing but good things to say about this builder. I am still amazed and very excited to move in as soon as it is completed.
-
 ROB KILMER
★★★★★
a year ago
ROB KILMER
★★★★★
a year ago
It was a pleasure working with Drew Caspi on the sale of a semi detached home with my client. Drew was very professional and took his time to review and explain the Agreement. My Client is very happy with his purchase of a Doug Tarry … More Home.
-
 Damian Steele
★★★★★
7 months ago
Damian Steele
★★★★★
7 months ago
If you’re looking to build a high quality and efficient home then look no further. Doug Tarry Homes has high standards in every aspect of their business from the way they develop a neighbourhood to the finishing touches on their homes. … More If you’re unsure of how it works stop into one of their model homes and talk with their sales team. They will take the best care of your needs to make sure your dreams come to life and simplify the process so you understand every step along the way. I have done many deals with Cathy in Eagle Ridge and I’m always excited to refer my clients to work with Cathy because of her high standards for customer service, communication and her professionalism.
-
 Drew Caspi
★★★★★
a year ago
Drew Caspi
★★★★★
a year ago
Proud to be a part of such a supportive team always willing to lend a hand, share knowledge and help one another succeed. It’s clear that everyone is willing to go above and beyond to provide our clients a positive and seamless experience. … More
It is fulfilling to be a part of a team with a commitment to innovation, sustainability and the continuous efforts to give back to the community. I am excited to continue to be a part of this exemplary company.
-
 Hongwei Hu
★★★★★
2 years ago
Hongwei Hu
★★★★★
2 years ago
We are very happy about our purchase of our first Doug Tarry Homes in St. Thomas. We have been very pleased with all aspects of my experience so far. Jade and Doug Tarry team were amazing. We had a great experience with Jade from Doug … … More More
-
 tamron Thompson
★★★★★
2 years ago
tamron Thompson
★★★★★
2 years ago
Excellent company with great staff. Jade is an awesome sales rep. She made us feel welcome, listened to our concerns, informative, understanding helpful. She was patient with us even while we took awhile to decide which home was right for … More … More
-
 Ryan Mclaughlin
★★★★★
8 months ago
Ryan Mclaughlin
★★★★★
8 months ago
Doug Tarry and their entire team is just amazing. Cathy Fox was so patient and kind with us during the initial process. She is a gem and we are so grateful to have gotten to work with her. Sam in the Decor studio has also been incredible … More to … More
-
 Aman Dhillon
★★★★★
2 years ago
Aman Dhillon
★★★★★
2 years ago
We recently got our first home with Doug Terry in St. Thomas. It’s a built with impeccable quality. The best thing about them is their customer service. We had a great experience with Jade from Doug Terry. She answered all our questions … More … More
-
 Margret Barrie
★★★★★
2 years ago
Margret Barrie
★★★★★
2 years ago
I am happy to write a review of Doug Tarry Homes. I have been very pleased with all aspects of my experience so far. This is my 3rd new build and by far Doug Tarry Homes has been the best. The quality of the Sales and Decor Dept has been … More … More
-
 Alicia Atterbury
★★★★★
2 years ago
Alicia Atterbury
★★★★★
2 years ago
Doug Tarry Homes is not only the premier builder of new homes in St. Thomas (and surrounding areas) but they are a fabulous employer, a champion of local charities and promoter of environmental initiatives. Doug Tarry Homes takes pride … More in … More
-
 Balachandran Nadarajah
★★★★★
a year ago
Balachandran Nadarajah
★★★★★
a year ago
I’m happy to write review of Dougterry homes.I want to thanks for Dave Maxwell and Michele, decor teams. They have been patient and capable and support me so much. I will recommend to my friends and relatives.
-
 Donna Ellis
★★★★★
2 years ago
Donna Ellis
★★★★★
2 years ago
We are thrilled with our new Doug Tarry home. We love the model we chose. We have terrific neighbours and we love the community. We have had only a few, very minor, issues with our new home, and when drawn to their attention, the DT … More … More
-
 Dale Keller
★★★★★
2 years ago
Dale Keller
★★★★★
2 years ago
We moved from Kitchener to a Doug Tarry home in the Eagle Ridge subdivsion in St. Thomas/Central Elgin. Our experience with Cathy Fox was outstanding as she walks you through the process of a new build from start to finish and there is … More no … More
-
 David Stephanie W
★★★★★
2 years ago
David Stephanie W
★★★★★
2 years ago
We have bought several new homes over the years and this home is the best by far! I also worked in new home construction in the GTA for over 20 years and there is no comparison for quality. The house is well built and very energy … More … More
-
 Jessica Sousa
★★★★★
2 years ago
Jessica Sousa
★★★★★
2 years ago
Though the item was not covered by our warranty, Doug Tarry Homes went above and beyond to assist us with an issue.There was an insultation issue in the corner of a room on our second floor, … More
-
 Ray Lesiw
★★★★★
2 years ago
Ray Lesiw
★★★★★
2 years ago
After patiently waiting for three years for the developer in Paris ON to start what we thought was our new forever home we made the decision to look at other options as very little work was being done. Having had a Net Zero ready home in … More … More
-
 Jinder
★★★★★
2 years ago
Jinder
★★★★★
2 years ago
Doug Tarry Homes crafts impeccably designed residences of the highest quality, ensuring a level of comfort that exceeds expectations. The communities they build stand out as among the finest in Ontario, reflecting a commitment to creating … More exceptional living environments.
-
 George Foster
★★★★★
2 years ago
George Foster
★★★★★
2 years ago
Michele Milles recently helped my wife and I purchase a new home from Doug Tarry Homes. Michele was incredibly attentive provided us with information about finishes and floor plans in a prompt manner when requested. She is truly a pleasure … More to deal with. Thank you Michele!
-
 Leigh Brodie
★★★★★
a year ago
Leigh Brodie
★★★★★
a year ago
From day one, I felt welcomed by a friendly and supportive team. The atmosphere is positive and everyone is always ready to lend a helping hand. It’s refreshing to be in an environment that prioritizes collaboration and innovation!
-
 Brenda B
★★★★★
2 years ago
Brenda B
★★★★★
2 years ago
Cathy, Debbie and Lindsey, Thank you for guiding us through the selection process for our new home. Can't imagine having done that without your help. You are the best. Looking forward to seeing our house. Brenda and Paul
-
 Mason O
★★★★★
2 years ago
Mason O
★★★★★
2 years ago
We are happy with our Doug Tarry home. Michele was very easy to deal with and answered all our questions. As a team they are very helpful and accommodating when needed.
-
 Kshitiz Dalal
★★★★★
3 years ago
Kshitiz Dalal
★★★★★
3 years ago
One of the best builders in Ontario or possibly Canada. Love and respect for Mr Doug Tarry for what an excellent organization he has created. Beautiful sturdy and excellent quality homes.
-
 Cindy Peloquin
★★★★★
a year ago
Cindy Peloquin
★★★★★
a year ago
So impressed with your tiny homes project in St. Thomas. I wish more builders understood the needs of their communities. Amazing job and I hope it's a huge success.
-
 Margaret Neaves
★★★★★
2 years ago
Margaret Neaves
★★★★★
2 years ago
We recently bought our home from Doug TarryWe love our new homeThe staff at the office were very helpful … More
-
 J M
★★★★★
2 years ago
J M
★★★★★
2 years ago
Had great experience with the Rental Property Manager at Doug Tarry Homes. A++. Would give 6 stars if I could.
-
 scott stafford
★★★★★
2 years ago
scott stafford
★★★★★
2 years ago
I have built multiple homes with this builder. Quality built homes! The sales team was great to work with as well.
-
 Bonnie Rapley
★★★★★
2 years ago
Bonnie Rapley
★★★★★
2 years ago
Friendly people, very courteous they respond to inquiries promptly. Also they build terrific homes.
-
 syed sadeque
★★★★★
2 years ago
syed sadeque
★★★★★
2 years ago
Great design with experienced staff.
-
 Harriet Lahey
★★★★★
3 years ago
Harriet Lahey
★★★★★
3 years ago
Caring about community and very personal builder!!!!supporting local
-
 Tina Vesprey
★★★★★
2 years ago
Tina Vesprey
★★★★★
2 years ago
Love the community and the house is amazing
-
 Ted Davis
★★★★★
3 years ago
Ted Davis
★★★★★
3 years ago
Extremely helpful and very professional.










