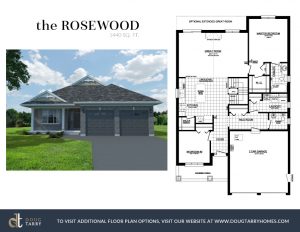Floor plan Friday

Today’s #floorplanfriday is featuring The Rosewood. The Rosewood is a spacious bungalow, designed for today’s lifestyle in mind. At 1,440 sq ft, The Rosewood’s key features include a covered front porch, 2 car garage, with main floor laundry and mudroom. The main floor includes a second bedroom or den, located just off the foyer. The spacious kitchen features a pantry and optional island, opening to the vaulted great room. The master suite offers a walk-in closet along with an ensuite.
Interested in The Rosewood? Then find out more info here http://ow.ly/LN9r50vr3Rq or contact one of our New Home Sales Consultants
#dougtarryhomes #therosewood #homesweethome #stthomasproud #strathroy #floorplans #newhome #wheredoisign #twostoreyhome #stthomas #elgincounty #stthomashomebuilder

