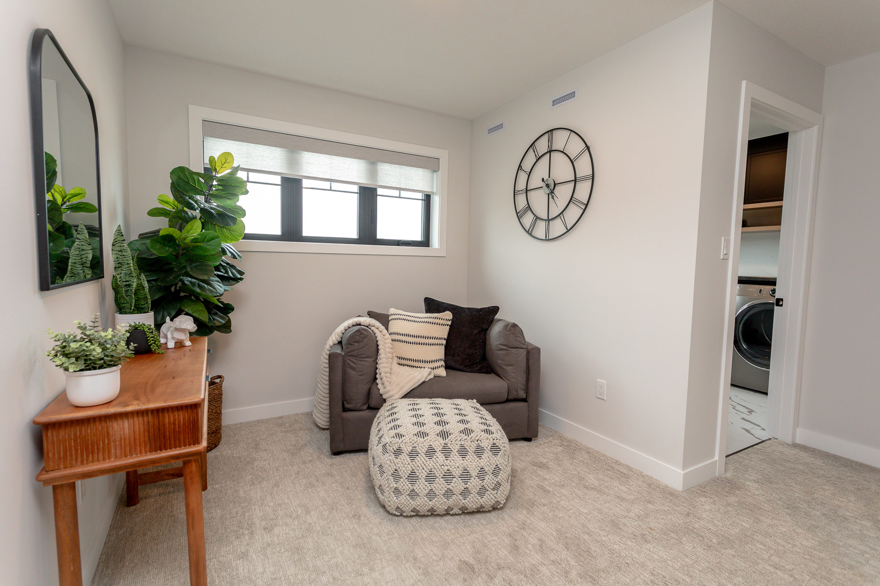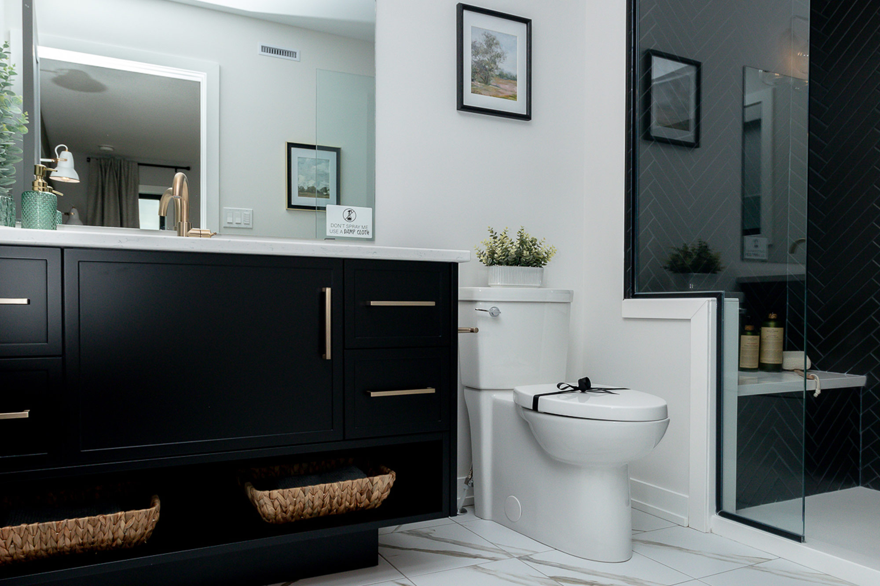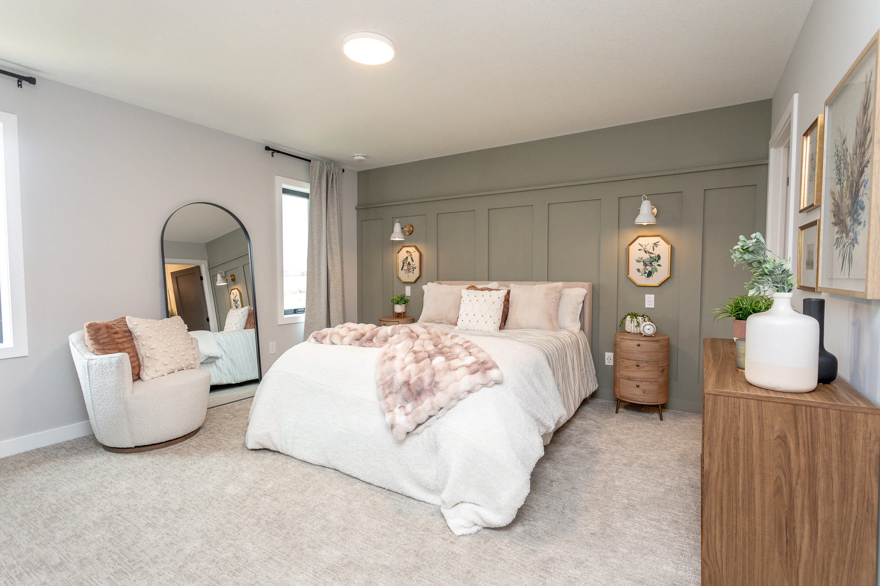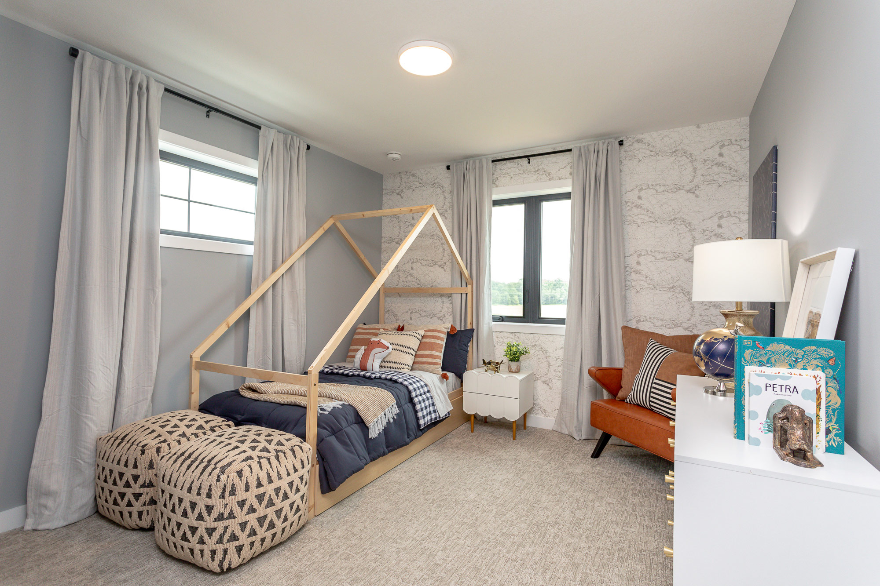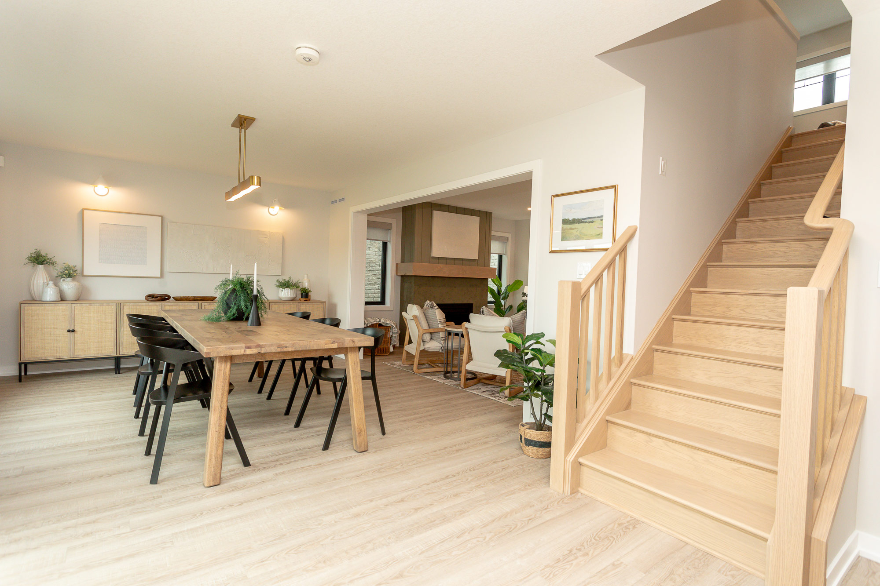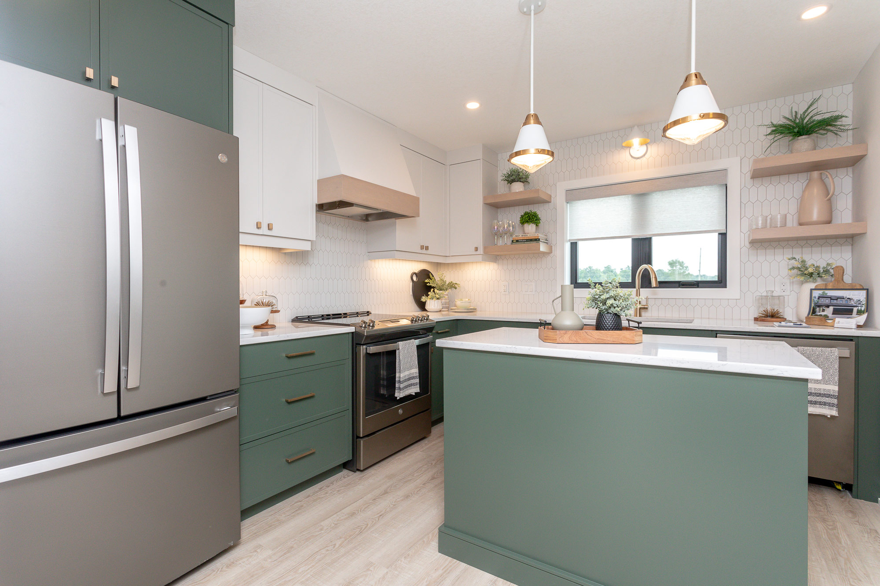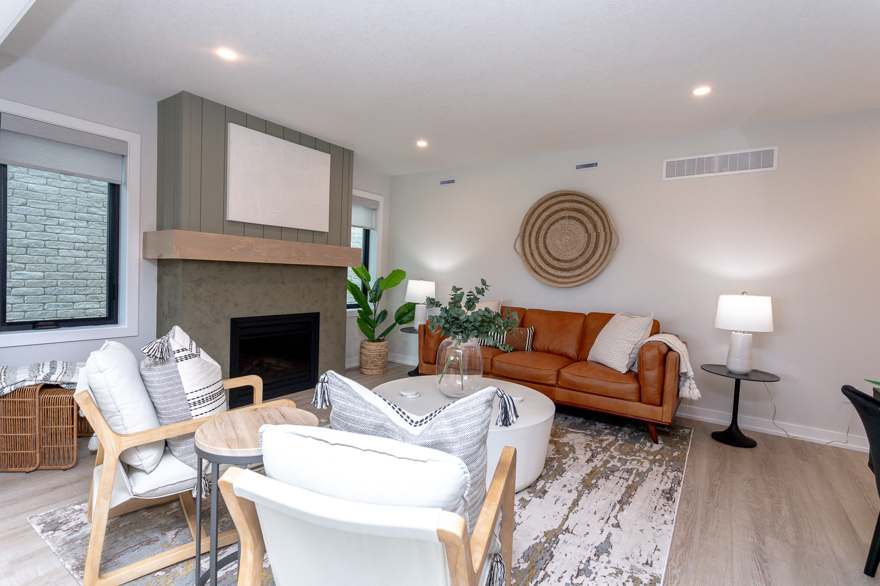157 Renaissance Drive -

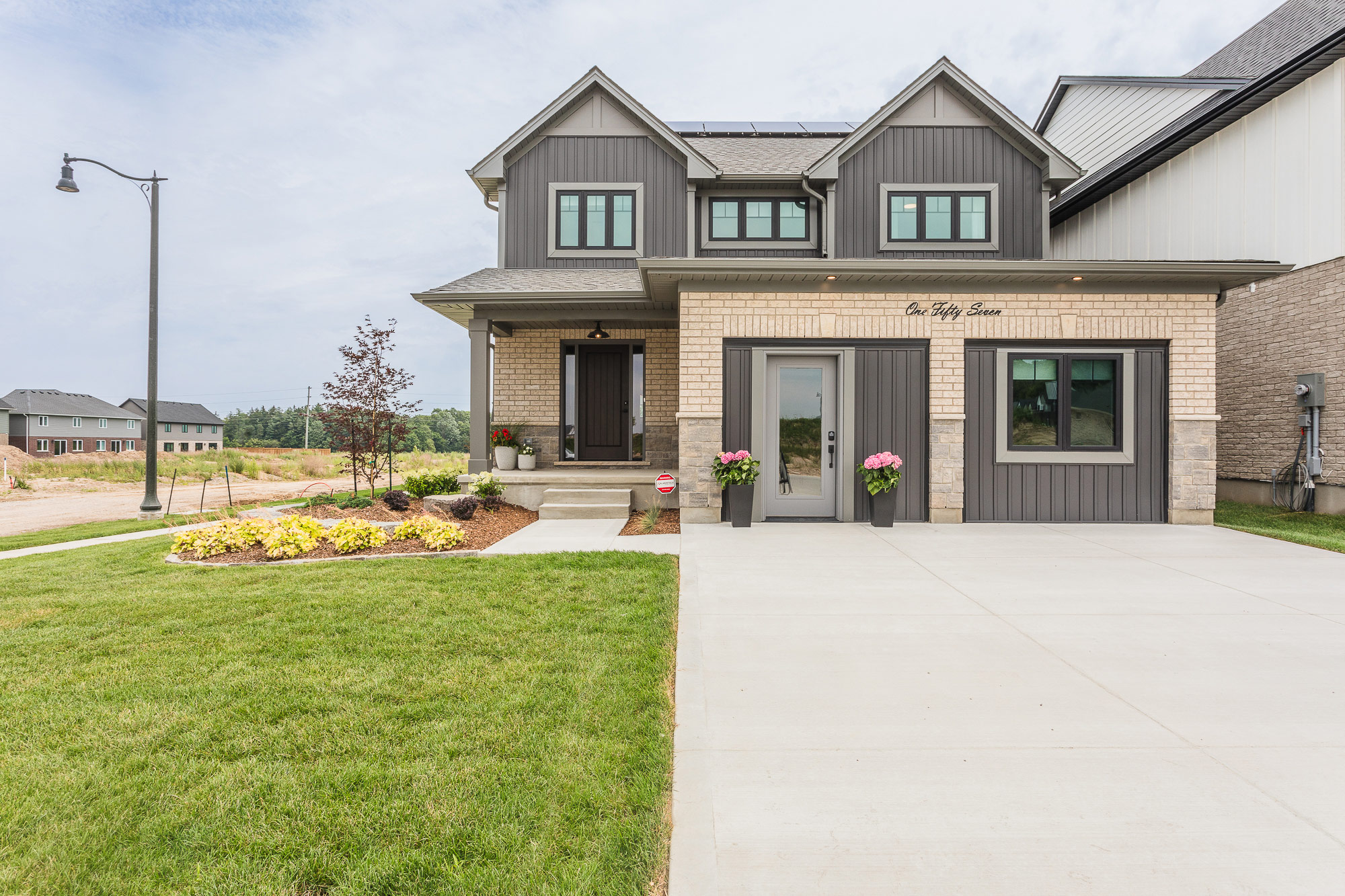
The Oakmont
, Lot 61
Welcome to the Oakmont Model Home
Introducing our newest model home, the Oakmont. Featuring 3 bedrooms and 2.5 bathrooms in 1992 square feet of living space.
This model boasts unique custom feature walls in every room, adding personality and elegance to each space. Whether it’s a striking accent wall for the living room fireplace or calming wallpaper in the bedroom, these custom touches elevate the home’s interior design.
Energy Star certified and net-zero-ready, complete with a full solar panel package. From energy-efficient appliances to smart home features, every detail in the Oakmont model home is designed with
comfort and convenience in mind.
Enjoy a spacious layout, luxurious master suite, and thoughtful details for modern living, all while reducing your carbon footprint. Experience the perfect blend of style, sustainability, and comfort in the Oakmont model home—a true showcase of contemporary living.
UPGRADES INCLUDE:
• Front and Side Elevation Changes
• Unique accent and feature walls
• Electric Fireplace with Mantel
• Cabinetry and Plumbing Upgrades
• Electrical and Lighting upgrades
• Solar Panels
• Irrigation System
• Concrete Driveway
• Pressure Treated Deck
Renderings are subject to finish packages and selections to the specific unit.
Published September 23, 2024
E.&O.E.
For more information, contact Jackie 519-207-6222 | jdasilva@dougtarryhomes.com
Features
$920,745.00 - 2-Storey
- 2.5
- 1
- 1992 ft²
- 3
- 2
Floor Plans
Available in this community
Contact Us
For further information about new homes, please submit the form below:

